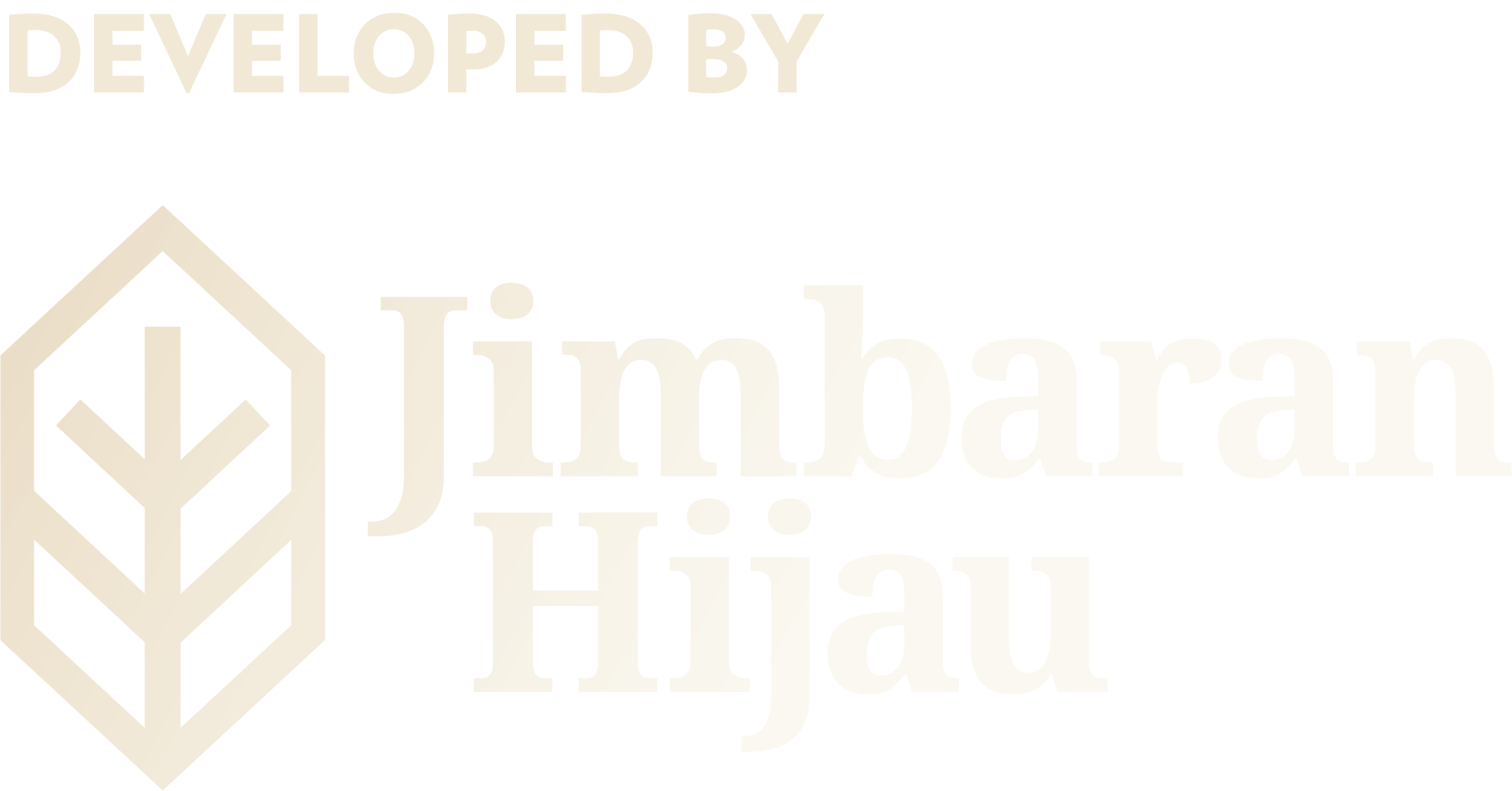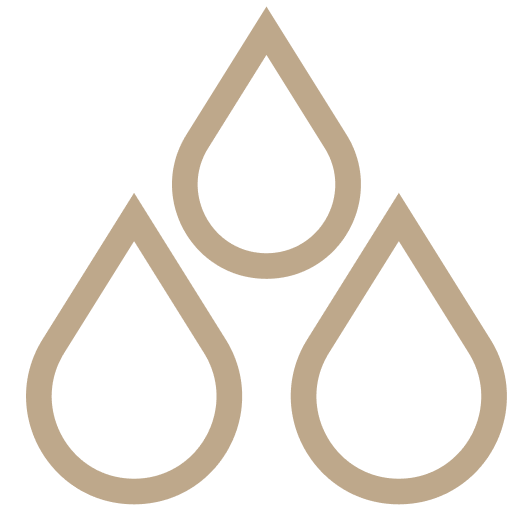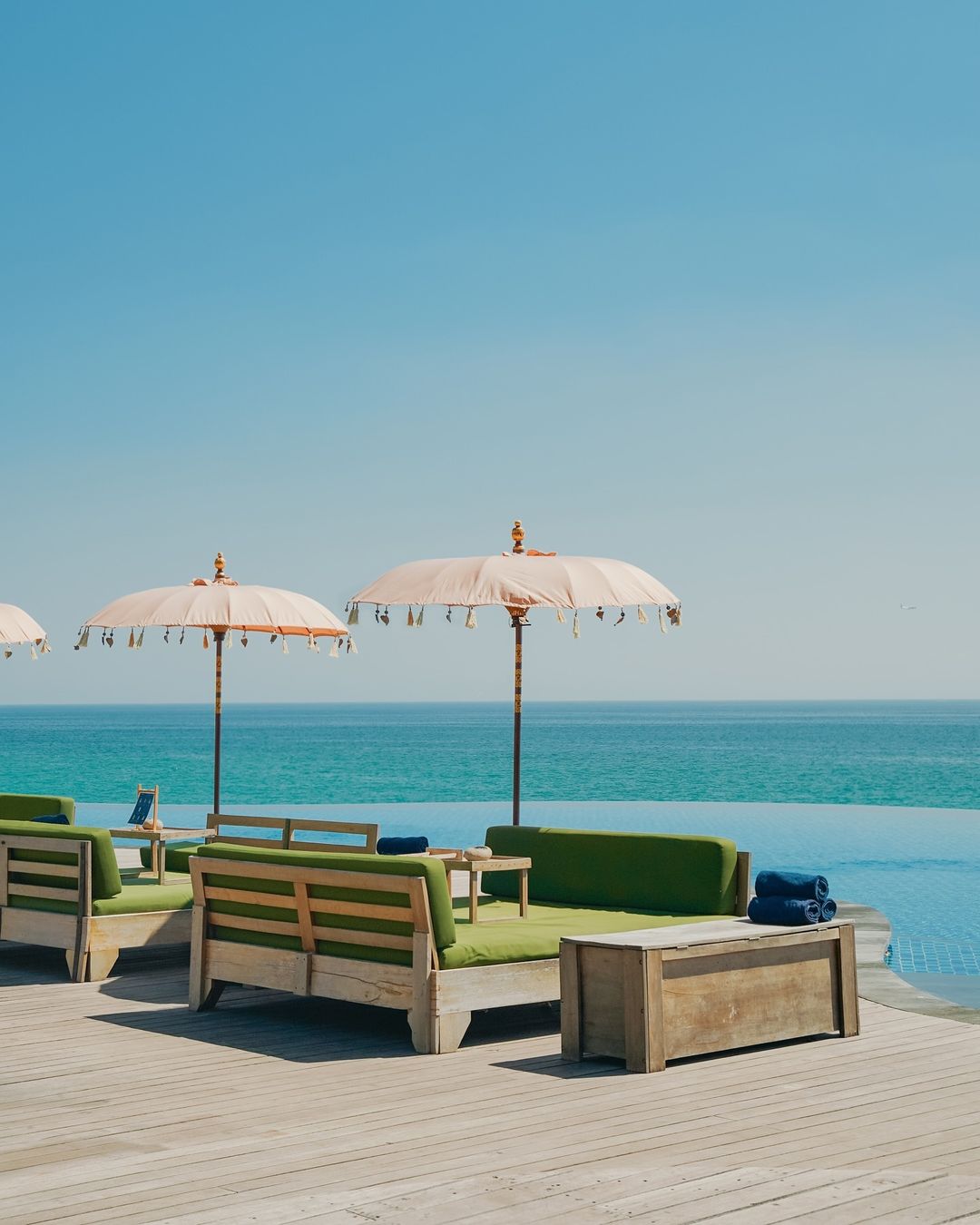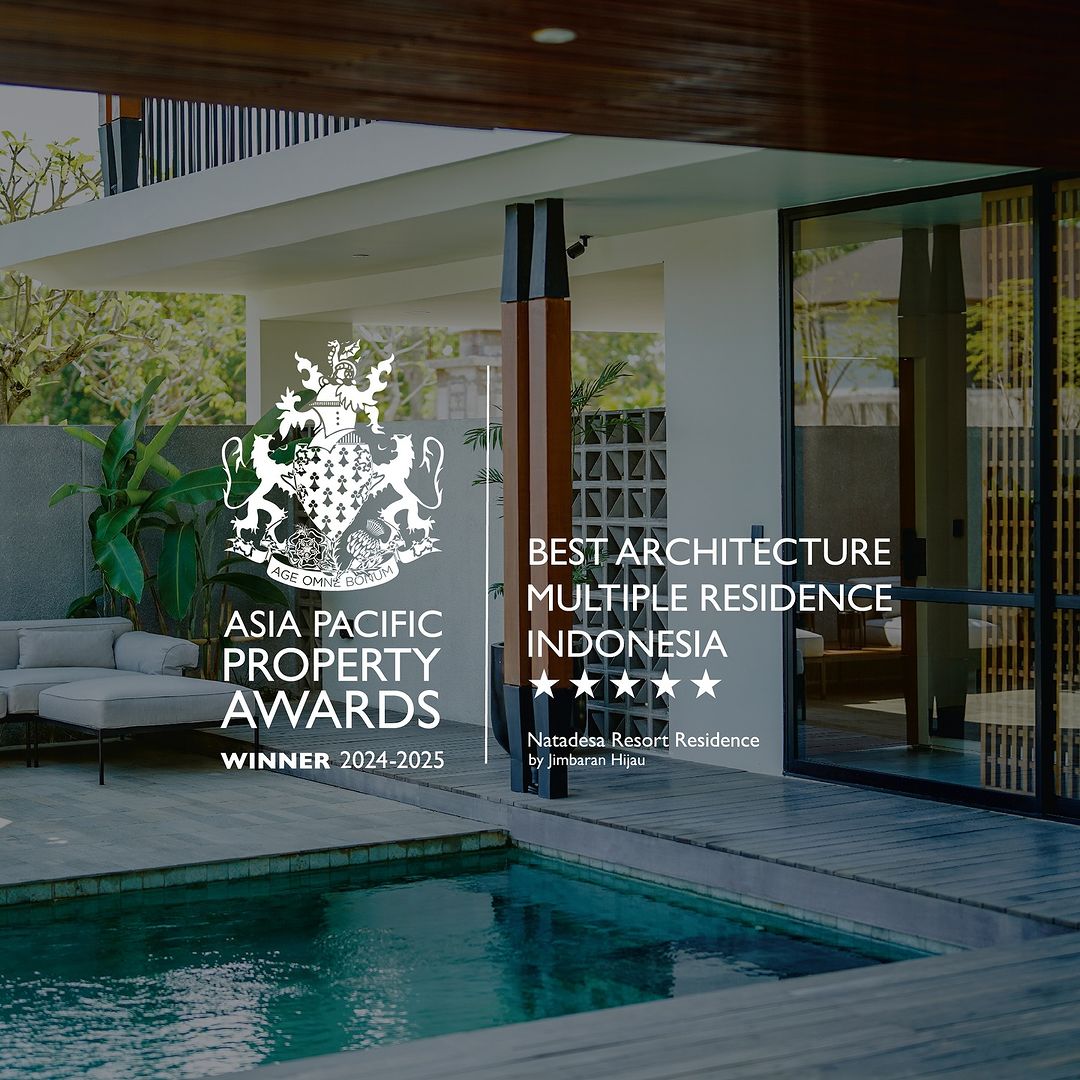The principal for Natadesa is to plan your residence with a holistic approach, from designing the buildings, spatial layout, and even to your connection with the environment and the area where you will live and integrate as a whole.



A 27-hectare residential space in the Jimbawana Area of Jimbaran Hijau. Located just 15 minutes from Ngurah Rai International Airport and surrounded by world-class resorts and hotels, Natadesa offers a lifestyle of unparalleled luxury and convenience. The Jimbawana Area was recently awarded an Environment Platinum Certification by The Green Building Council Indonesia for its commitment to ecological enhancement, movement and connectivity, water conservation, waste management, community well-being, and innovation.
Unwind and rejuvenate in a world where nature meets comfort. Our villas offer a variety of amenities designed to help you relax and recharge.
At Natadesa, life unfolds as the essential Balinese experience, rooted in a legacy for generations. Here, amidst nature’s serenity, we forge a community of exceptional individuals, united by a shared pursuit of excellence. It’s a place where time-honored traditions blend with a vision for the future.
Your comprehensive partner for property development, management services, and operational excellence in Bali’s breathtaking Jimbaran area. Guided by the principles of authenticity, innovation, inclusivity, eco-friendly practices, and artistic expression, we are paving the way for a new horizon that redefines success and prosperity for Bali locals and investors.
Seamlessly blending modern luxury with the breathtaking beauty of Bali. As a pioneering developer on this enchanting island paradise, we are committed to creating a sustainable haven that harmonizes with nature.

Outlines our dedication to creating a sustainable living environment through various initiatives.










